updated October 04, 2008
Portals, Memory of the World Archive
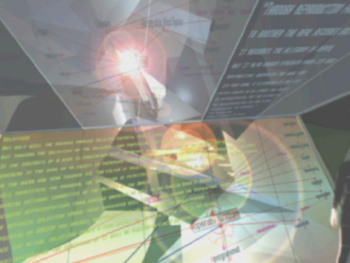
interior view from mediated portal
Memory of the World Register
Memory of the World Register is the UNESCO program for achives and collections of global importance around the world. The program includes all types of documents independant of media; handwritten records and manuscripts, books, magazines, printed matter, sound recordings, images, electronic data etc. The main goal of the program is to provide for safekeeping and display of the collections on the list, while all objects remain in the custody of institutes and organisations that claim ownership.
Memory of the World Archive
Memory of the World Archive would be a further development of the UNESCO program, this organisation could collect the physical material on the list in national facilities, connected to a global network of similar locations. These scattered physical nodes would form a global network, in which mediated environments would provide access to the complete collections in each node. Each node would have multiple purposes; to collect and preserve or restore copy and return copy or original to "owner". National legislation and relations between nations would require different solutions in this matter.
the thesis
Portals, Memory of the World Archive, used this developed concept for an exploration of remediation between physical and digital space. The thesis deals with a proposed physical structure for the Swedish branch of the archive, located in Stockholm. Based on the estimation that this archive needs the potential for both expansion and contraction, and the notion of browsing as a physical journey, this structure uses a hyperlink strucure in that it's a redundant organisation in which physical closeness not necessarily means direct access, and distanced parts can be easily reached.
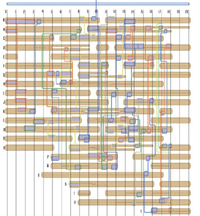
topological map of overall organisation
This structure is composed by two distinct components. The continuous spaces provide 48 bundled spatial sequences, with a multitude of spatial conditions giving specific qualities in each point. These spaces are connected by the 34 portals, which act as junctions or vaults in the overall structure, including doors which easily transforms the topology of the organisation. The portals also operates as mediated nodes, giving visible access to nearby continuous spaces, as well as mediated remote access to the other nodes of the archive around the world. They are sometimes complex structures in themselves, with transparent mediated surfaces, which all can shift between states of complete transparence, responsive digital interfaces, or even moving information carriers that would guide the visitor through the physical organisation.
Location
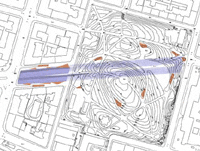
siteplan, entries in orange
The chosen site on Kungsholmen in Stockholm most importantly gave topographical aspects that allowed for both underground and above ground use. Drottningholmsvägen ends in Kronobergsparken, a very normal condition in the urban fabric of Stockholm, where major streets often ends in parks, rather than public buildings. Today however, the final approach to the park is occupied by the entrance to Kronobergshäktet, a major criminal detention facility, through a tunnel under the park. The park has furthermore a pendig permit for underground facilities, primarily for parking garages, which makes excavation possible.

sequence of sections, portals in blue
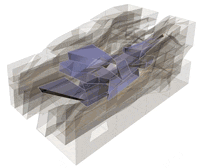
portal set in structure, cut-out
These conditions, as well as the present notion of dislocation in the area of Fridhemsplan, a infrastructural node in this part of Stockholm, suggested the need for a public focal point, but also made it necessary to keep the interface to the building a minimum. The portals, vital components of the interior structure, therefor also gives a redundant number of entrypoints, often with the option of either passing completely through the structure, as well as entering it at multiple points. These entries are located around Drottningholmsvägen as well as in Kronobergsparken.
Representation

topological diagram, portals in blue
The complexity of the proposed structure demanded specialized modes of representation, both in the design process and in order to convey the quality of the navigation of the final proposal. The principles of the remediated hypermedia to physical organisation was developed in topological diagrams, which established the two components. A series of conceptual digital models explored possible configurations for important nodes in the network.
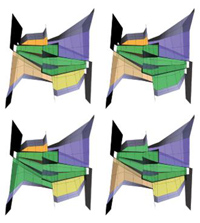
typical portal access configurations
The structure in itself was set up mainly in the sections of the continuous spaces, in which different configurations allowed for the different spatial conditions, as well as provided space for the portals. The portals were studied individually in digital models, resulting in a number of typological models each with a set number of configurations turning them effectively into the vaults of the organisation.
The topological qualities of the organisation, providing complete information about access in a totally open configuration with all doors open, but limited information about specific settings and spatial qualities were assembled in the topological map. In order to follow possible spatial sequences a kinetic section was devised. By stepping this animated sequence back and forth, following the longitudinal movement through the continuous spaces, and the latidudinal and vertical movement through the portals.

interior view of portal
tutor: Ulrika Karlsson
Examinating Professor: Jerker Lundeqvist, Projekteringsmetodik KTH
Special thanks to:
Amir Aman, Karin Arnberg, Johan Bohlin, Daniel Norell, Karin Stenqvist
and Volvo Car Corporation
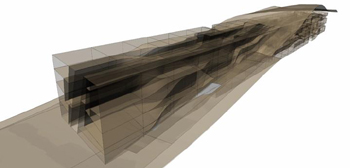
schematic view of structure in landscape