updated October 04, 2008
Research by Design / Practice
Projects and collaborations presented are all involved in experimentation, and are regarded as architectural research through design or practice.
This approach is very much undefined today, and the work is part of an exploration of how this field can operate. A distinction is made between research through practice, which performs within a commercial situation, and research by design, which can exist within an academic or art related context.
www.krets.org
www.akad.se
www.s-e-r-v-o.com
www.akad.se
www.ssark.se/medialab
n2art.nu/servoline_1/urbantoys
PARCEL

PARCEL physical prototype
PARCEL suggests new ways of establishing relations between the material, audiovisual and digital techniques that are increasingly forming the environments around us. The formal logics of the PARCEL prototypes are imported from printed matter and disposable articles, transferring their qualities to an interior scale. The material and immaterial aspects of PARCEL suggests a light mode of operation, where the ambience of an environment can be shifted from one moment to the next.
PARCEL was introduced at Stockholm Arts+Science 2004, at Konserthuset, Stockholm, September 24th - 26th.
project team: Pablo Miranda, Daniel Norell and Jonas Runberger
View PARCEL show reel at Myspace.
© Krets 2004
servo / krets: Urbantoys v.2
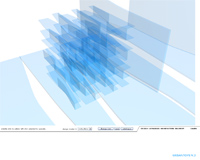
the design interface
Urbantoys v.2 was redevelopment of the Servoline_1/urbantoys project set in a gallery space, as part of the Iaspis Reshape sideshow of the 50th Venice biennale.
The gallery space required a spatial set up for the digital design environment; it performed as a platform for interaction, both literary in the design system, and through discussions between visitors.
project leader: Ulrika Karlsson / Servo
krets: Daniel Norell and Jonas Runberger
Database programming: Oskar Scheiwiller
exhibited at the 50th Venice Biennale
© Servo 2003
ssark medialab
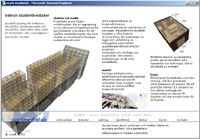
ssark medialab website
The ssark medialab is a r & d component within Scheiwiller Svensson Architects. The main objective is to develop and refine design techniques in relation to method and technology.
The members of the team are all focused on different parts of the design process, and are all practicing architects or engineers, part time working in projects. The collective competence is covering early design phase techniques, programming, project management and high end visualisation.
director: Jonas Runberger
members: Lars Carlsén, Harry Klava, Oskar Scheiwiller, Cia Stiernstedt
and Pelle Öhlin.
www.ssark.se/medialab
research component within Scheiwiller Svensson Architects
Servo: Servoline_1/urbantoys
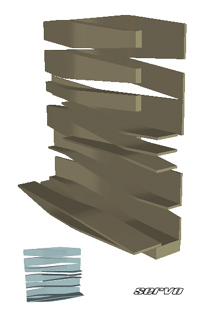
Servoline_1/UrbanToys by Servo is a Web-based
tool for 3D design and design presentation. Via a web site the user
can model and create his or her own "Urban Toy", a design or art object
of one‚s own. When the user is satisfied with the result he can have
the object manufactured and sent to him. Here the user, via the Internet,
has at his disposal and control the entire process from consumer via
design, manufacture, order, distribution to consumer.
Servoline1/Urban Toys is a new consumption model where the design
process and the relation between consumer and manufacturer is transformed.
The consumer becomes here a co-originator, producer and manufacturer.
project leaders: Ulrika Karlsson and Marcelyn
Gow / Servo
design team: Jonas Runberger, Daniel Norell, Nina Lorber, Ulrika Wachtmeister,
Alice Dietsch, Johan Bohlin, Oskar Jonsson, John Stäck.
n2art.nu/servoline_1/urbantoys
exhibited at the n2art.nu
on-line exhibition
© Servo 2000
Displace
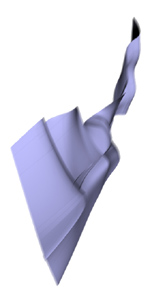
An entry for the 1999 Stuttgart Campustage,
a student competition for a pavilion on the roof of one of the University
buildings in central Stuttgart.
The brief requested a temporary and transportable pavilion constructed
as a "sky-deck" on the top of the University´s "Kollegiengebäude I",
the home of the department of architecture and urban planning. The
pavilion should offer the possibility to house modern technologies
used for a multimedia exhibition.
The proposal focuses on issues of fabrication, site-specificity and
spatial re-configurations, and sets up a system rather than a proposal.
with Amir Aman and Daniel Norell
Dynamic Labyrinths

elevation of underground passage
A proposal exploring the potential of the Dynamic Labyrinth, a Situationist concept indicating the notion of being lost, while still finding your way. Developed in a course in subway systems, the project deals with a potential transport conduit between existing and planned subway stations in Stockholm.
tutor: Weronika Ronnefalk
examinating professor: Staffan Henriksson
exhibited at the Museum of Architecture 1998
Folder
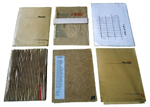
Folder was established as an independent art and cultural magazine in 1996 in Gothenburg, Sweden. Each issue was administered by a different individual, but no overall editors existed. Folder had an edition of 90, which made it possible to include both copied and printed material, as well as originals. Each contribution was duplicated by its creator, who also was responsible for its contents. No censorship was practised. Three rules governed contributions: - The material should have a lasting artistic value - The contributor should turn the medium to the best use - A given format was to be followed, unless the contribution had specifics of its own (such as a postcard, CD or a cassette). All issues ended up in A4 however. These regulations were open to interpretation.
co-founders: Fredrik Jönsson, Johannes Giottas,
Jonas Runberger and Henrik Törner
co-founder of conceptual magazine
SplineGraft
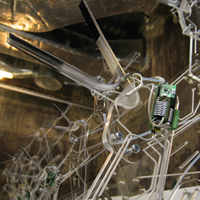
actuating mechanism of structural rack
The SplineGraft project sets up a reactive environment in which sound dampening panels are continuously reshaped by a network of actuating devices, triggered by user movement. The panels are grafted into an existing environment, supported by structural racks allowing a range of different configurations.
The SplineGraft can be set in different overall shapes independent of its behavior. The different parts are grafted onto each other; the profiled polyurethane panels are articulated by the configuration of the structural racks. The texture of this primary form is reshaped in real time by the control system integrated in the structural racks; a continuous form finding process with emergent patterning effects. In return, the spline ridges of the panels disperse these transformations horizontally.
project team: Pablo Miranda and Jonas Runberger
View SplineGraft show reel at Myspace.
SplineGraft was first presented in the Open House: Intelligent Living by Design exhibition organized by Vitra Design Stiftung and Art Center Pasadena.
Streaming Architecture / Projective Spaces

scale model prototype
Streaming Architecture / Projective Spaces is a research project in progress, exploring the merge of broadband streaming technology, mediated environments and commercial venues.
The project aims at finding new venues and context for artistic projects, and new vocabularies for shopping environments, as well as establishing new constellations within architectural practice. It´s developed as a joint venture between ssark medialab and Splintermind, with additional support from NADA at the Royal Institute of technology and TeliaSonera.
The first physical prototype featured a
scale model based on multiple projections, establishing a multi-layered,
mixed mediated space. Partitions are shaped according to the angle
of projection, in effect acting as physical blenders of media, allowing
for different degrees of overlap. The prototype was set up at Splinterminds
facilities in Stockholm, operating as the platform for a workshop
with invited guests from Eyebeam (New York), BMW and TeliaSonera.
The SAPS.02 full-scale prototype
of was presented in November 2004.
View SAPS show reel , Flash 7, 320x240 px, 11.7 Mb.
krets
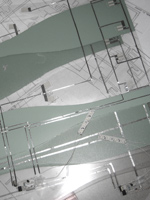
PARCEL in the drawing room
KRETS is an architecture and design research group that focuses on the material and technological / the social and the cultural aspects of design, production and performance. The group uses a collaborative platform to explore the ambiguities of production and performance where the nature of design as well as practice itself is reconfigured. Krets is based in Stockholm, Sweden, with affiliation to AKAD; the academy for practice-based research in architecture and design supported by the national research council in Sweden.
Krets partners: Marcelyn Gow, Ulrika Karlsson,
Pablo Miranda, Daniel Norell and Jonas Runberger.
www.krets.org
www.akad.se
affiliated to AKAD
Servo: Lattice Archipelogics
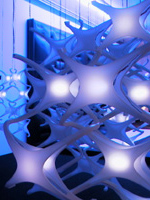
Lattice Archipelogics at Latent Utopias
Lattice Archipelogics is an installation designed by Servo where a partnership was formed with Smart Studio of the Interactive Insitute, Stockholm, to design the responsive aspects of the installation. Integrating digital design, fabrication, and interactive motion-audio-lighting technologies, Lattice Archipelogics addresses conditions of emergent behaviour at circulatory and conversational scales.
Servo
project leader: Ulrika Karlsson
design team: Daniel Norell, Clare Olsen, Jonas Runberger
Smart Studio
project leader: Tobi Schneidler
Algorithmic development: Pablo Miranda
design team: Olof Bendt, Magnus Jonsson, Fredrik Petersson
exhibited at the Latent Utopias exhibition
© Servo / Smart Studio 2002
student housing
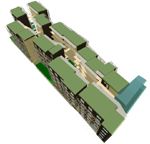
An ongoing research project within the practice of Scheiwiller Svensson Architects. Supported by Arkus and SSBF.
The objective of the project is to develop and refine methods for producing student housing through high degree prefabrication, while retaing architecural qualities.
The project has commenced in variuos forms since 2001; competitions, investigative studies and surveys among involved organisations.
research project within Scheiwiller Svensson Architects
Memory of the World Archive
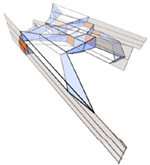
Diploma thesis based on the Unesco Memory of the World Register, a program listing documentary heritage, identified by its International Advisory Committee. It is the mirror of the world and its memory. But this memory is fragile. Every day, irreplaceable parts of this memory disappear for ever.
The proposal for a Memory of the World Archive suggests physical space for storing, restoring and display of material which can include archives of information, objects, photographs, sound recordings or other media.
The proposal for a physical structure / building uses the UNESCO program as a conceptual engine, and explores infrastructural organisations based on hyper-linked structures of digital media.
tutor: Ulrika Karlsson
Examinating Professor: Jerker Lundeqvist, Projekteringsmetodik KTH
diploma thesis KTH
Diagrammatic Practices

cross-section of structure
A project acting between urban and architectural scale, focused on the potential of diagrams as operative tools for process. A site in Stockholm was given as a platform for exploration dealing with analytical and projecting qualities of software. The generative projective model working through complex systems required a transformation between input and output, taking the validity of the process into question. This project originated as an attempt to explore ways of closing the gap between a so called virtual, that is ideal and highly potential, model and real values and meanings.
The redundancy of the site in its present state, a leftover in the urban fabric, was evaluated as highly potential. The project came to deal with turning a redundant, less accessible surface into a highly accessible redundant space, through a generated new urban structure acting on constructional, infrastructural and programmatical levels.
tutors: Ulrika Karlsson and Marcelyn Gow
examinating professor: Jerer Lundeqvist
With Uli Seidel
Dynamo, on the generation of Spaces
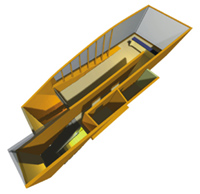
vessel suspended in physical framework
The reversal of design process, creating conditions without specific uses, and explorations that would suggest uses. A generation of spaces, focusing on exact methods and the conclusions thereof, to suggest a design methodology through an understanding of input and output. Exploring the gap between the virtual and the actual, theory and practice, concept and technology.
A series of projects culminated in a design-technical dissertation and a final project based on a brief for a circus school. The given site, an air right above Farringdon Station, London, and the potential of new circus using terrain as a play ground for acrobatics implemented a number of important concepts: recreated nature and the translation of context, the physical and virtual framework, as well as generative feedback. A physical structure carried programmatic containers defined as vessels, allowing a top-side accessible to the public, and a bottom-side accessible to acrobats with special skills.
tutor: Tony Smart, Unit 1
student design project + dissertation